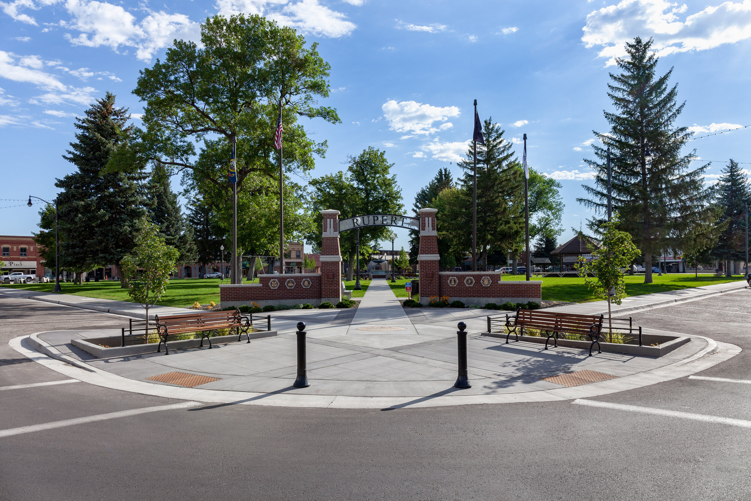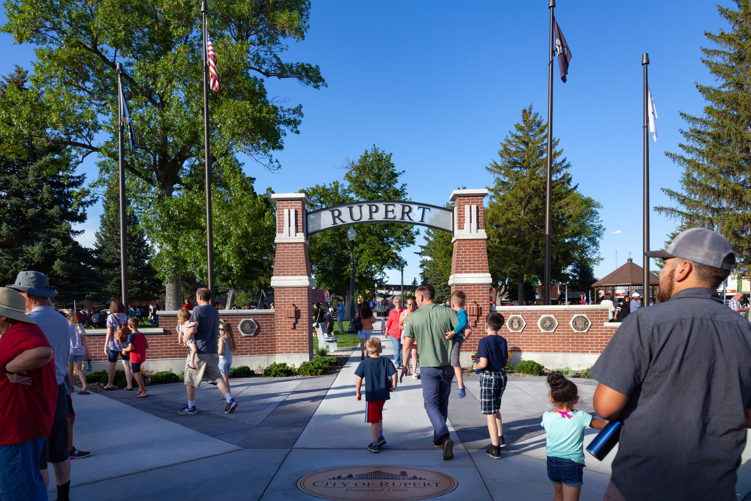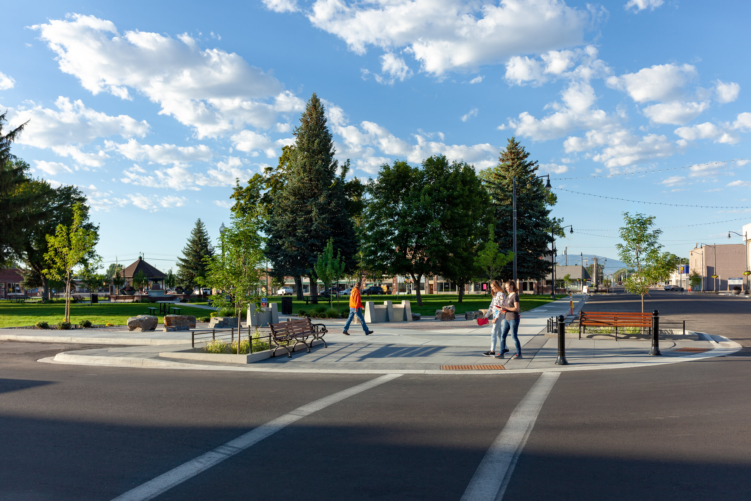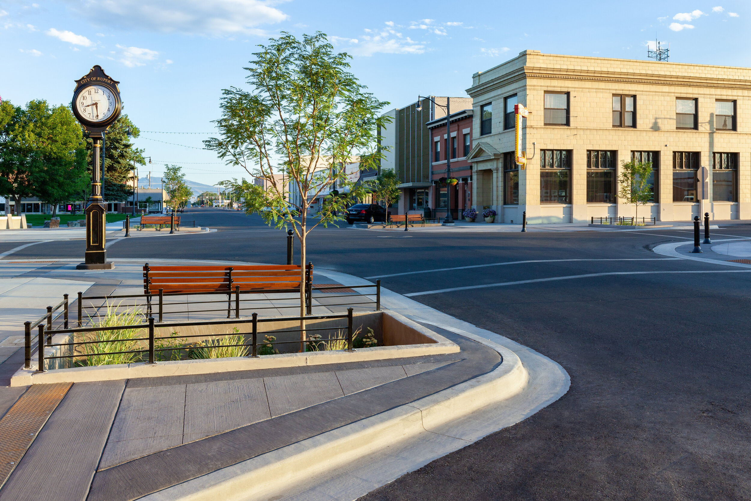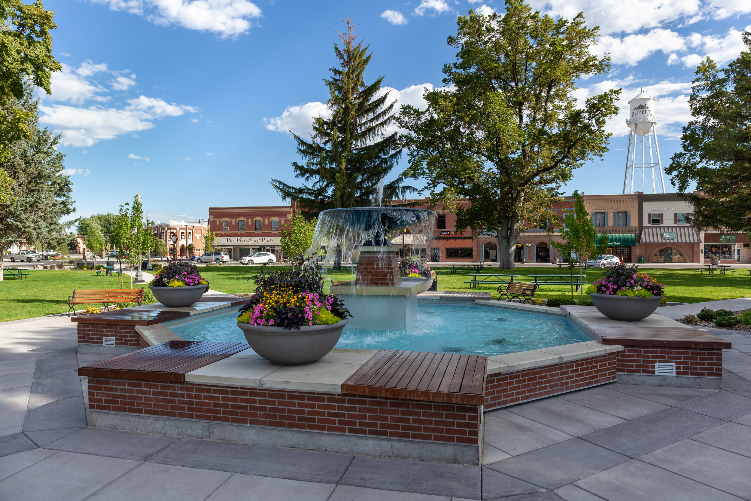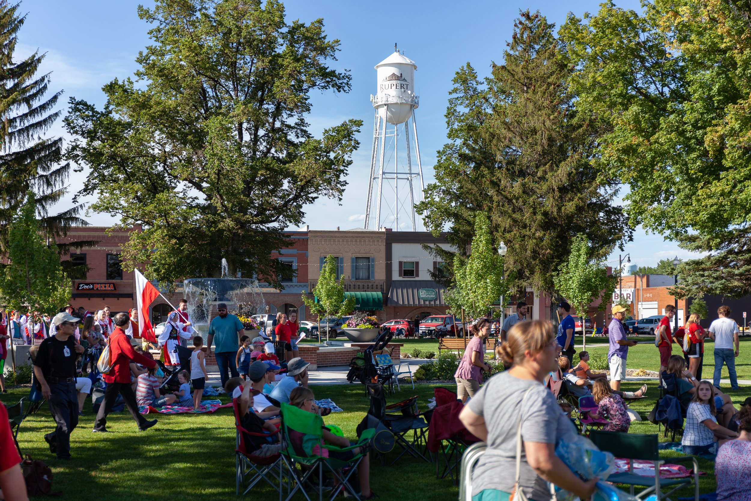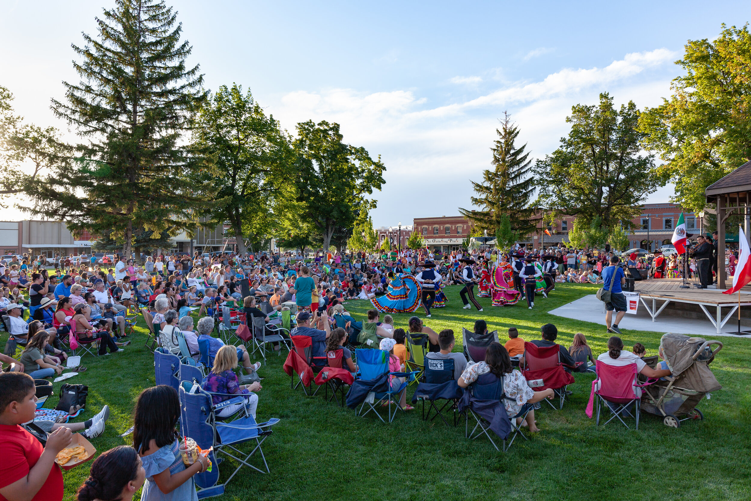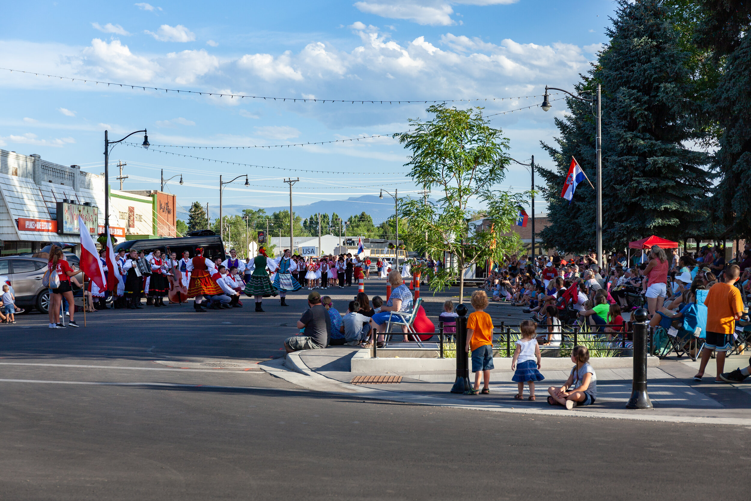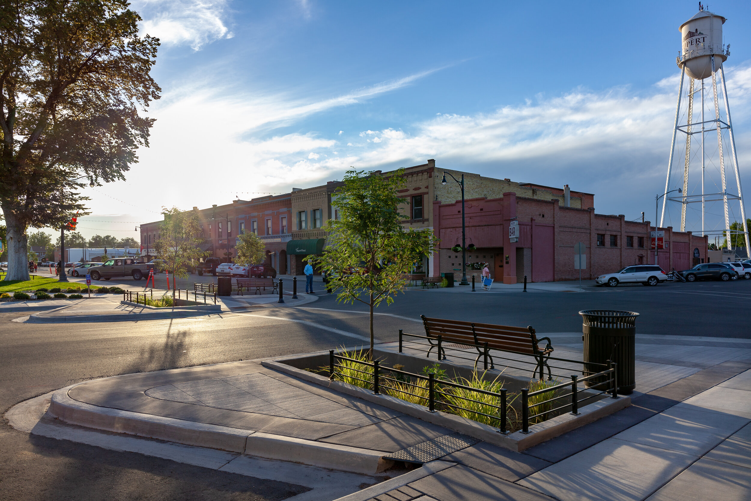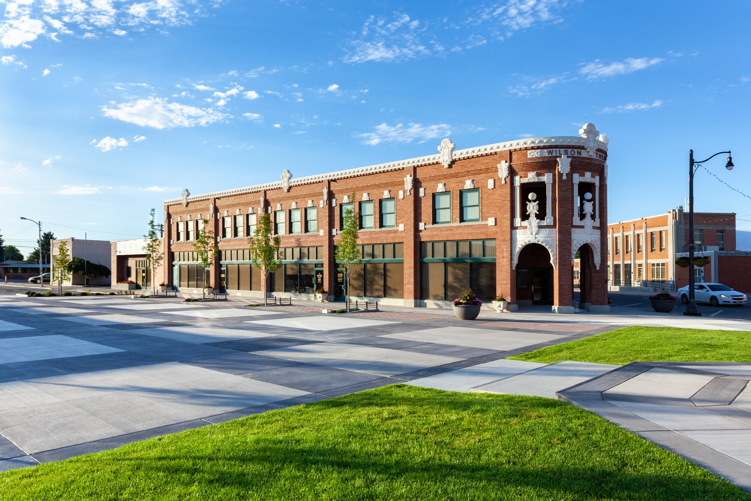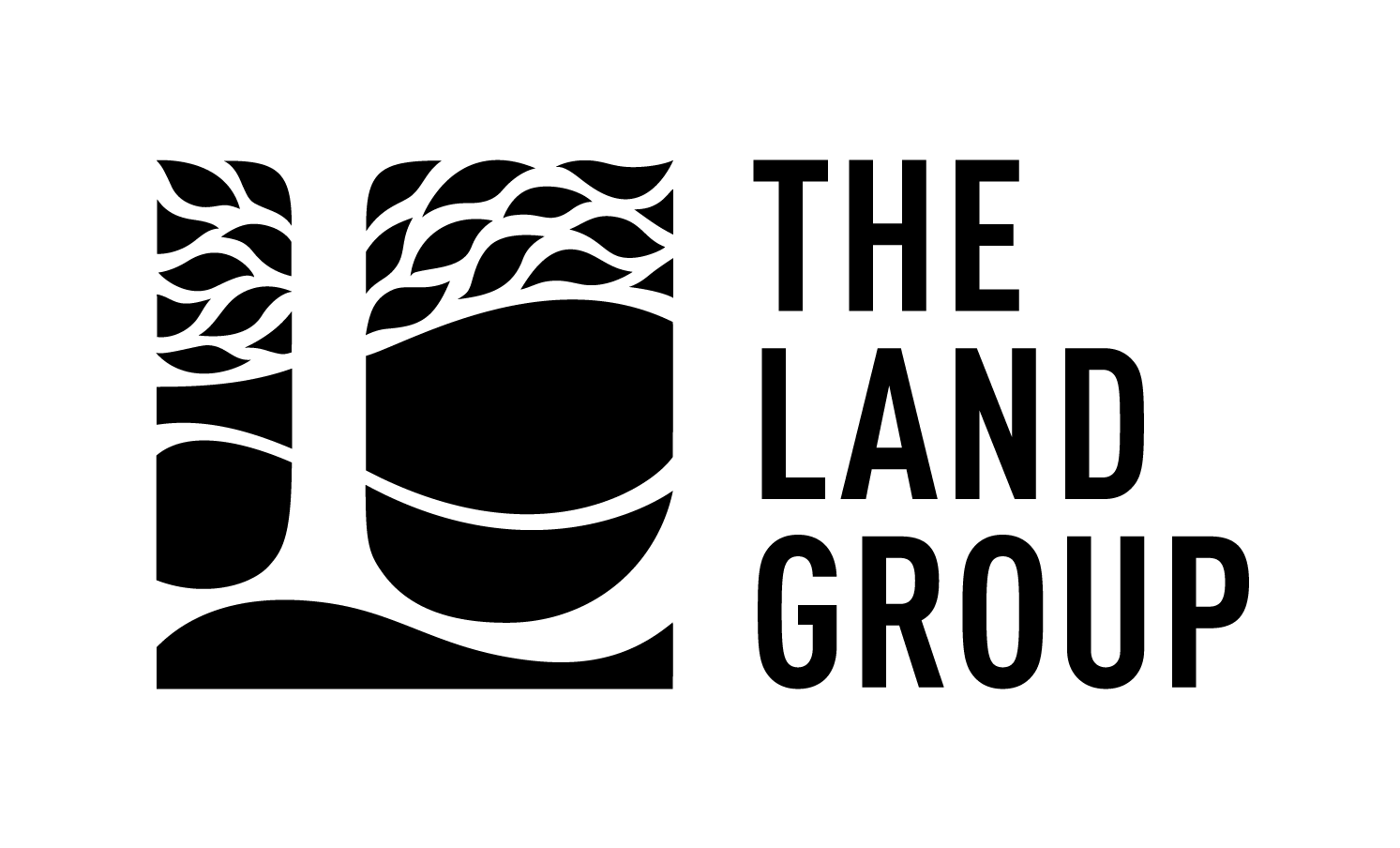Rupert Square Master Plan
Project Size: 5 acres
Client(s): Rupert City Council
Principal(s) in Charge: Matthew T. Adams
Project Status: Master Plan and all 3 Phases Completed
The master plan for Rupert Square is a community-driven revitalization effort that focuses on quantifiable, action-oriented implementation. This 30-year master plan established a long-term development vision, guidelines, design principles, and programs for the development of Rupert’s historic central square in the city’s downtown core.
Aiming to create a place for people, this project endeavored to integrate with a tremendous amount of public outreach throughout the entire planning phase. The core of The Land Group’s outreach strategy was to create a Community Ambassadors program which educated the community participants about urban design and provide them with data to support the master plan. With this knowledge, the ambassadors went out to share the information with their peers in the community. In addition to this High-Touch strategy, The Land Group also provided high-tech approaches to get public involvement, such as accessing an online survey through a bar-code printed on the Spanish-English bilingual public exhibition boards. These diverse outreach strategies connected with a significant portion of the population and built supports for project implementation and the passing of a community approved bond to fund construction.
