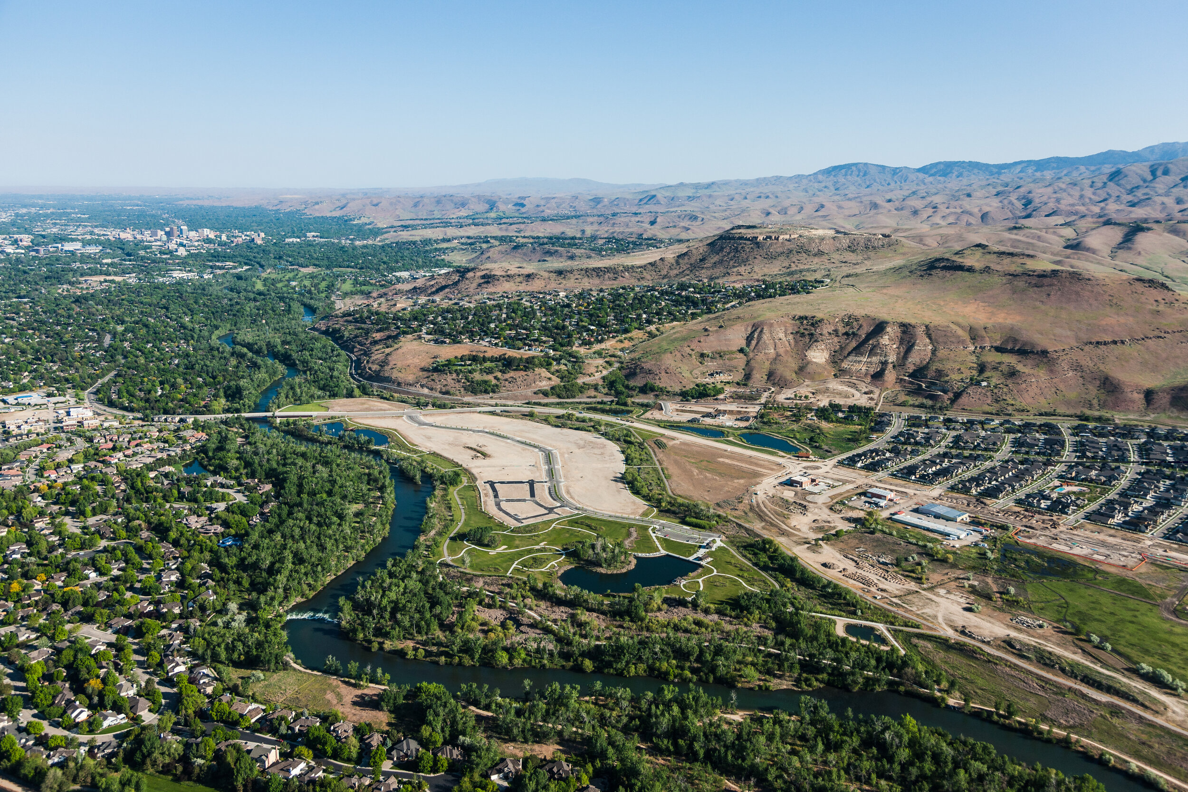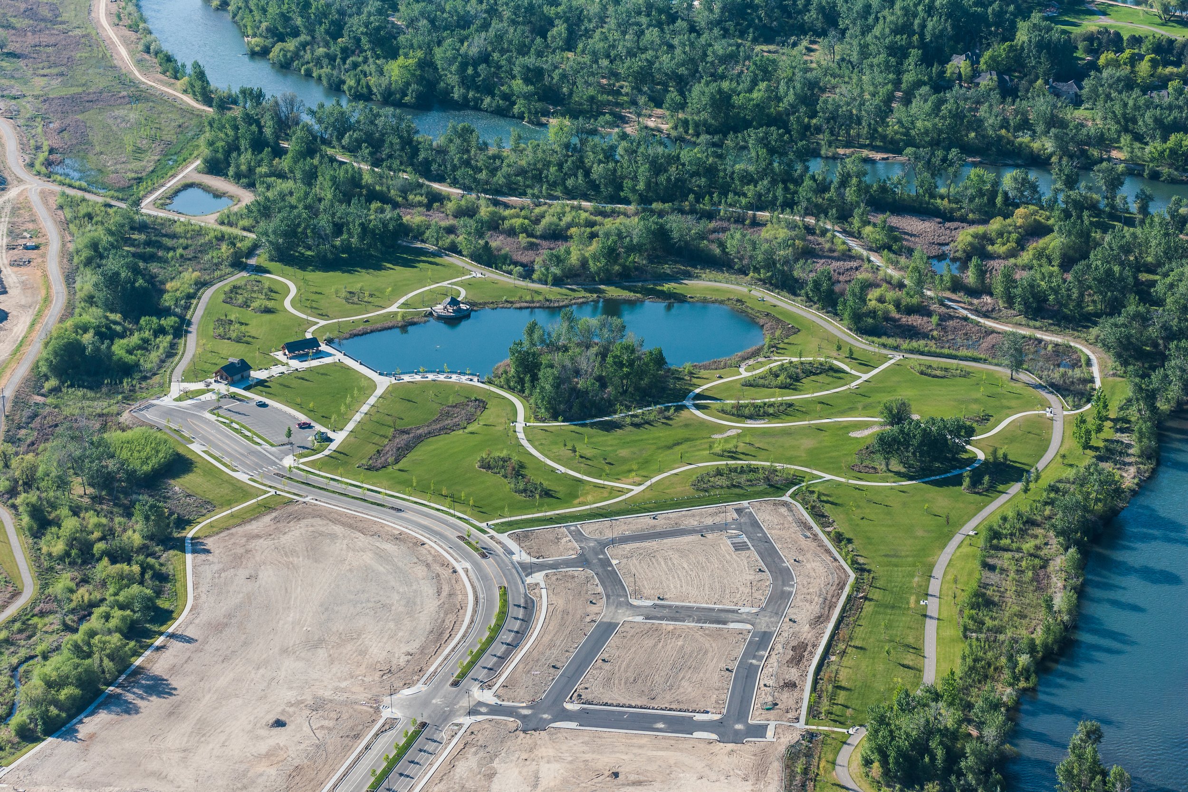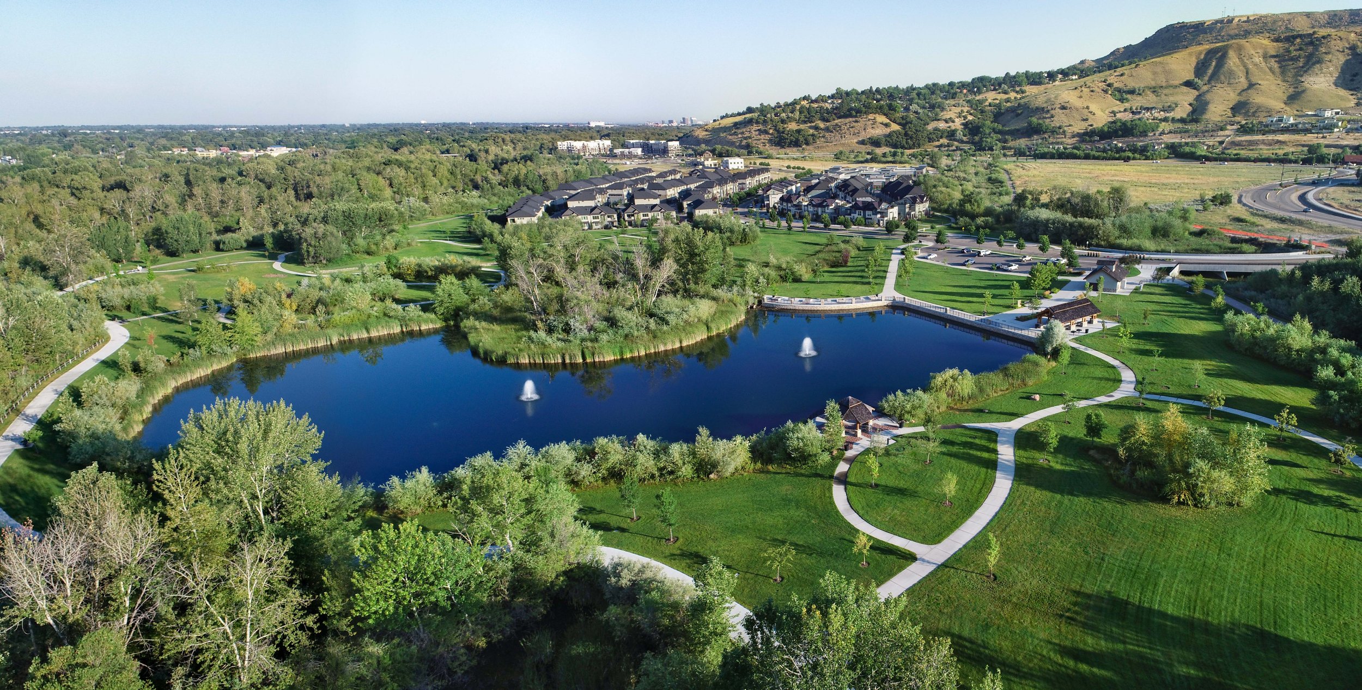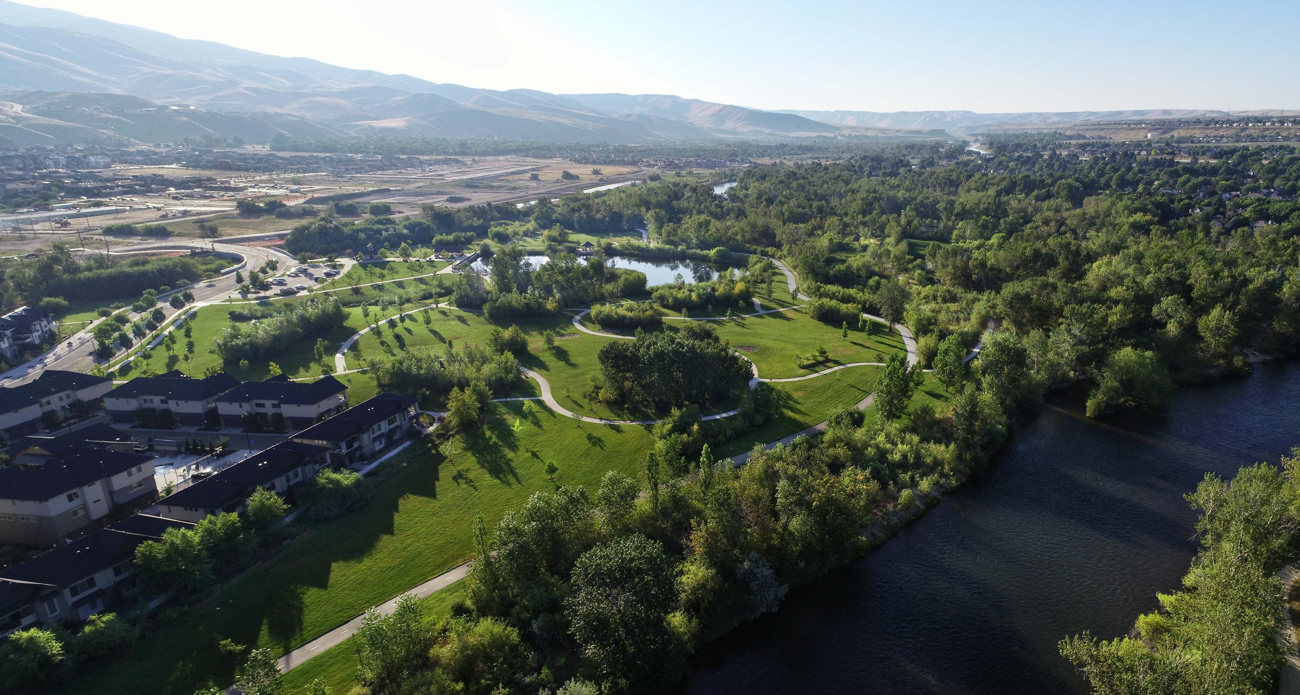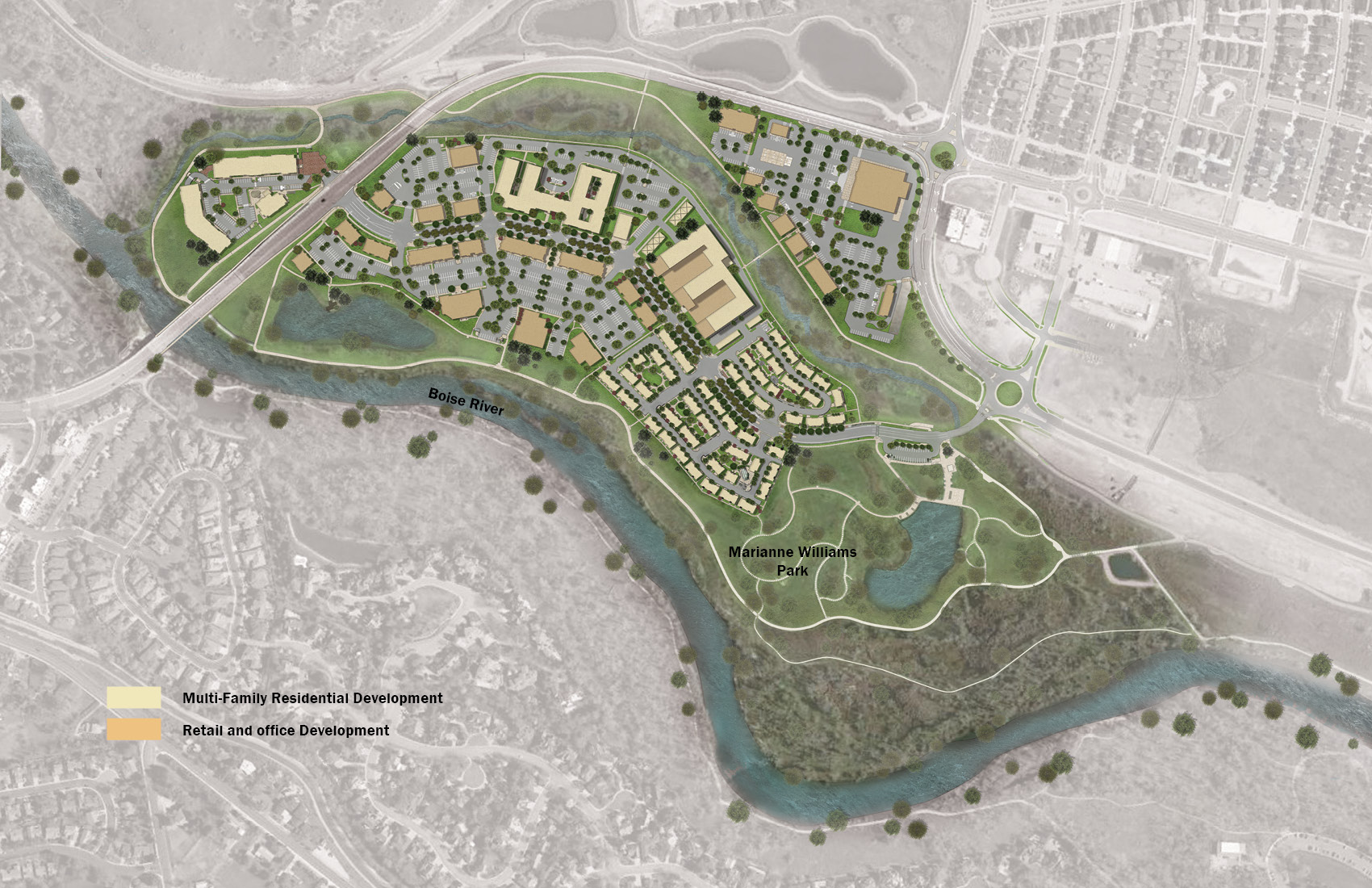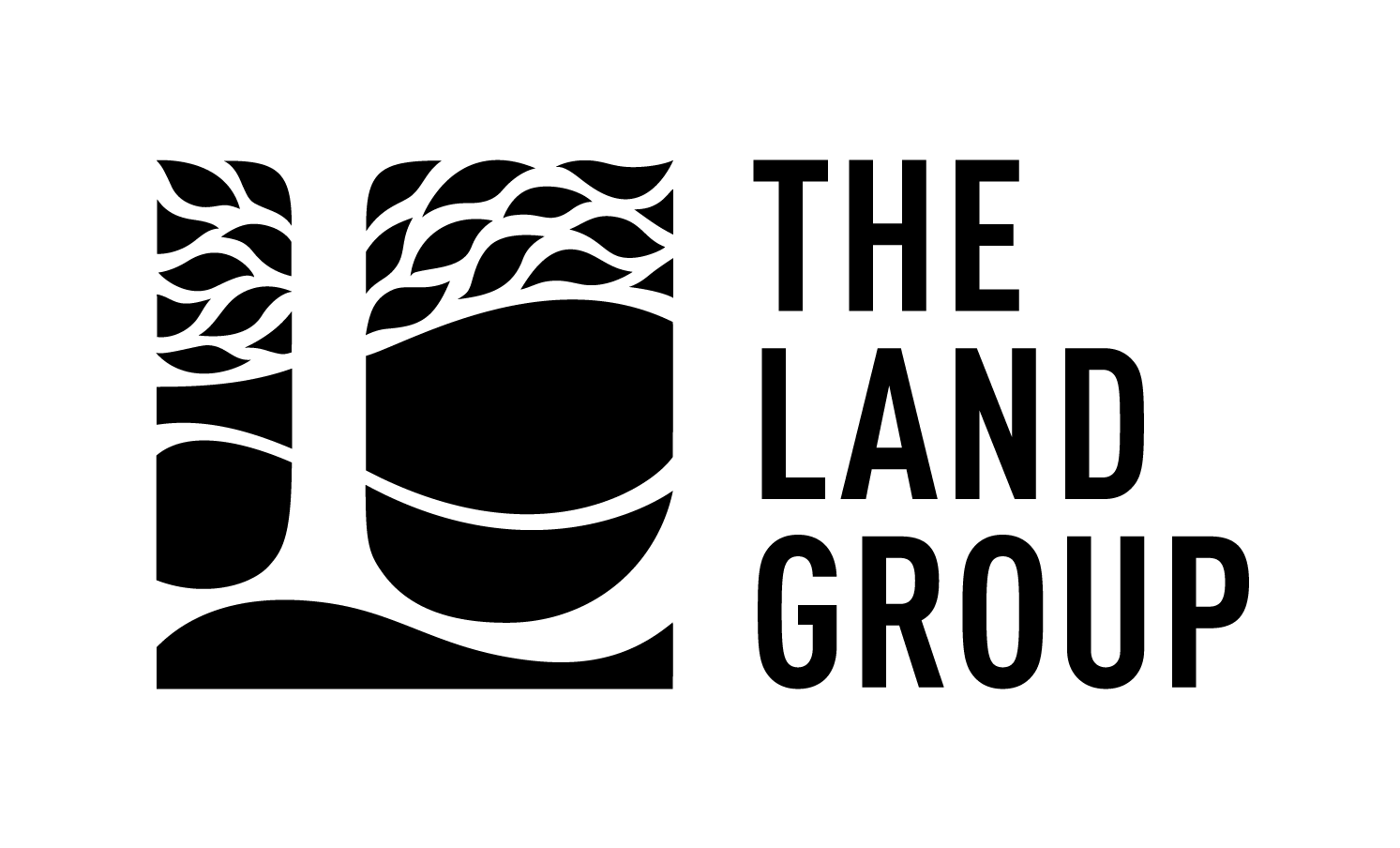Barber Station & Marianne Williams Park Master Plan
Project Size: 124 acres
Client(s): City of Boise Parks Department; Brighton Corporation
Principal(s) in Charge: David Koga
Project Status: Implemented
The Land Group was the primary consultant for the Barber Station development, which is comprised by a 54-acre mixed use development of commercial retail and residential uses, a 70-acre city regional park, and enhancement of the Boise River floodplain, including riparian areas and wildlife habitat. Barber Station will include approximately 36 acres of office and commercial uses, including restaurants, shops, a hotel, and about 17 acres of medium and high density residential uses. The non-floodway land in the site center was identified for Barber Station, a commercial hub with a two lane parkway enhanced by bike lanes, pedestrian crossings, on-street parking, and shade trees. Planned along its length are shops, offices, restaurants, and residences with an urban streetscape and pedestrian friendly layout which uses site furniture, interesting paving designs, and traffic calming measures. Design guideline standards were created to ensure development evolves as proposed through the Boise City Planning and Zoning process, and to facilitate a pedestrian friendly, dynamic, and functional environment. Roads, utilities, storm water design, and other infrastructure were integrated with adjacent existing and planned development. Next to Barber Station is Marianne Williams Park. The park core offers opportunities for various recreational activities such as strolling and cycling, and includes plazas, a picnic shelter, gazebo, restroom, and extensions to the Greenbelt path system. The land in the floodway provided an opportunity for informal parkland and restoration of wetland and riparian ecosystems. New recreational opportunities are integrated with trails for wildlife viewing, interpretive signs, and other passive activities. The project is on time and budget, with construction ongoing.
